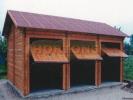
There is no size limit, from single bay to multi bay to battery garage blocks. Various designs with Gable, Sussex Barn and Hipped roofs. Therefore the choices are endless.
Everyone of our timber frame garages or carport kits is made to measure in every aspect from special sizes to different roof finishes. Anything from roofing felt up to hand made clay tiles. Our post and beam garages especially lend themselves to carriage houses or "room above" garages due to their integral strength using the Solidlox build method (they are already certified to conform to building regulations for structural strength).
The timber garage ranges above (apart from the interlocking log cabin style garages) have various cladding options - feather-edge, shiplap, loglap or waney edged boards to suit your style and design. Some of the boards have options for pre-painting so that it is ready to go as soon as it is complete.
The interlocking garages are built in the same manner as our log cabins. The walls are solid thick logs that interlock at the corners - no framing required, meaning quick and easy construction. Another advantage is that the thicker walls make the garage naturally warmer.
See more videos and information about our timber garages on our playlist specific social media platforms - ![]()
![]()
![]()
![]()
![]()