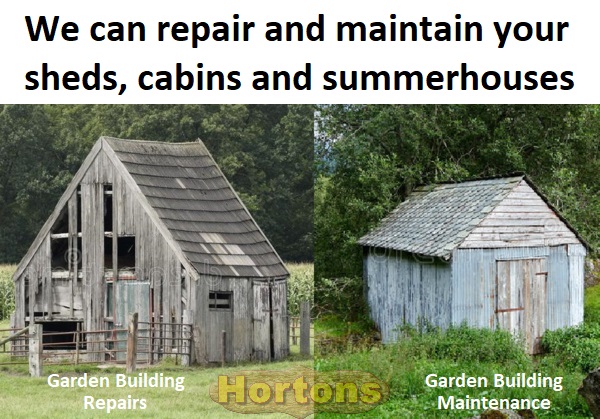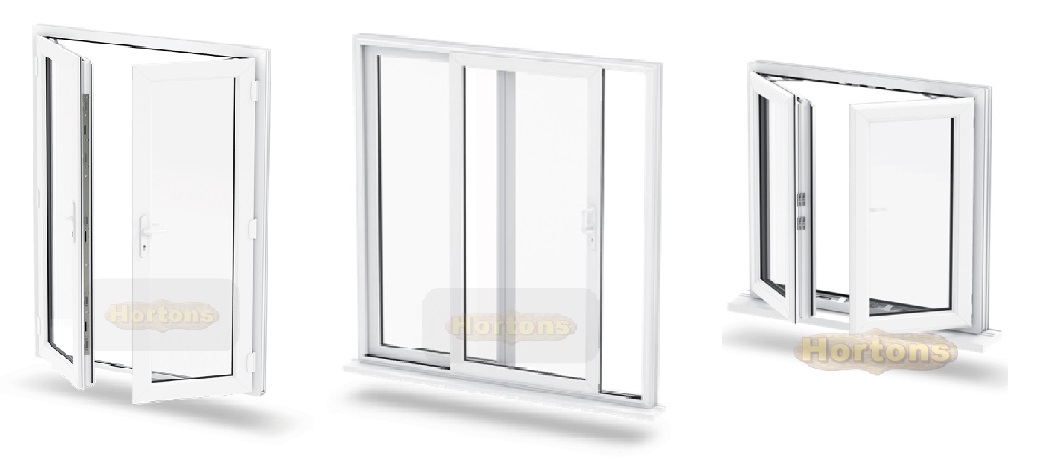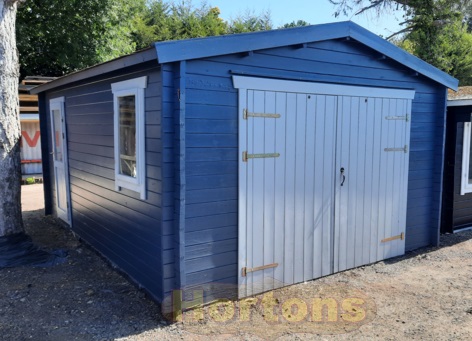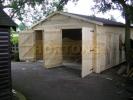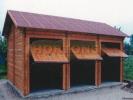Log Cabin Garages - thick walls and strong construction
Log cabin garages are based on the same construction method as our range of timber log cabins. The main advantage is that they are more secure because the walls are built with solid logs which interlock with each other- it is not possible to remove individual logs as it would be with cladding nailed to framing. They are also warmer because of the solid walls as well and therefore condensation is much less likely to form- the thicker the wall log, the warmer and more secure it is (we can supply all of our single interlocking garages in 35mm, 45mm, 60mm or 70mm logs as standard (double garages not available in 35mm logs).
We can also offer more log thicknesses up to 200mm thick by request (single skin garages and also insulated twinskin garage options).

