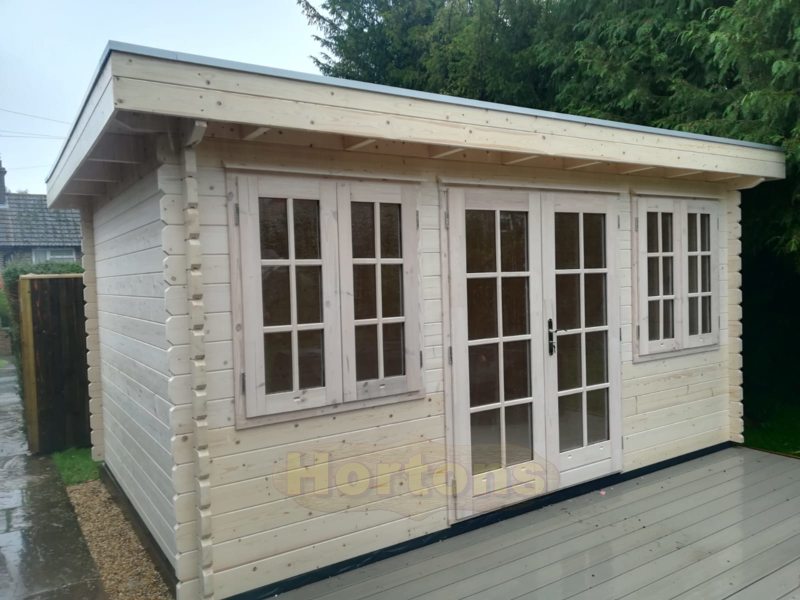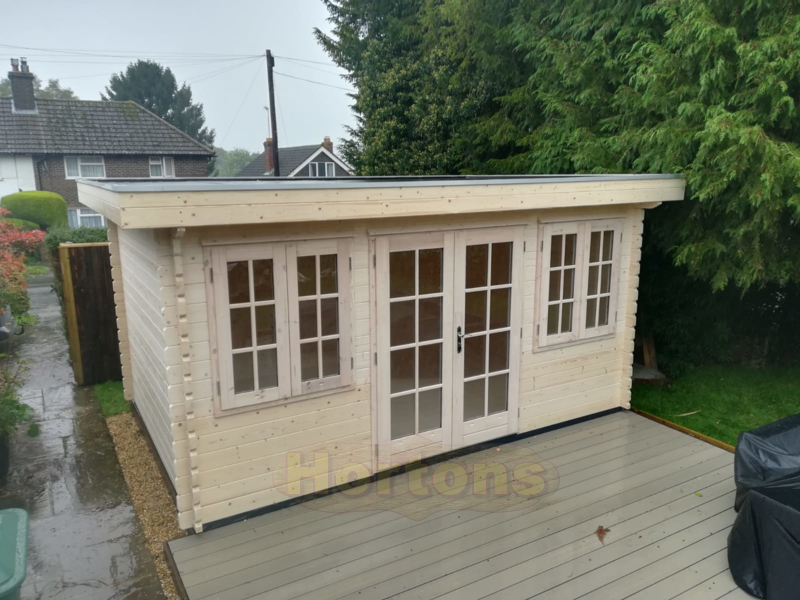Woodpro log cabin photo gallery
This is a gallery of previous Woodpro cabins that we have supplied and built.
There are many sizes and options available for this range of interlocking garden building which can all be chosen using the configurator -
Find the cabin you are interested in by clicking the name of it in the following index -
6m x 3m Woodpro cabin including a side veranda
A great multi-purpose cabin with inside and outside spaces, The inide space can be used for a games room, hobby room or just garden storage. the outside areais ideal for barbecues, garden parties or jus sitting under the gazebo area and enjoying the summer sun!




This is a small cabin that looks great and won't take up too much garden space




As with all Woodpro cabins, you can choose how many doors and windows you want and also where to put them which is just what this customer did - all of them to serve a specific purpose.




You can choose how many doors and windows you want and also where to put them with Woodpro cabins using the Woodpro Configurator



This multifunstional garden building has 2 distinct areas, with each area also having more than 1 use. The front 5m area is a covered garden party area / gazebo / al fresco dining room / BBQ area. The enclosed room at the rear is designed to be used as a summerhouse with plenty of glazed area for viewing out and letting light in, but then it will be used for storage of garden furniture etc during the winter.




A lovely looking cabin with 2 rooms and lots of windows as well as glazed doors for a light and airy inside space.



Woodpro log cabins are flexible in design using our configurator - https://hortons.woodpro-configurator.com/ The options also included with this cabin were - Pre-treated in white to give any inaccessible timber protection and it gives exposed timber short term protection until the customer paints the top coat. Roof & floor insulation kit for added warmth. We installed this cabin onto the customer's existing base.



4.5m x 3m Woodpro log cabin
Woodpro log cabins are flexible in design using our configurator - https://hortons.woodpro-configurator.com/ The options also included with this cabin were - Pre-treated in white to give any inaccessible timber protection and it gives exposed timber short term protection until the customer paints the top coat. Roof & floor insulation kit for added warmth. We installed this cabin onto the customer's existing base.


